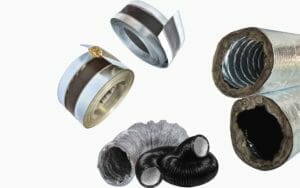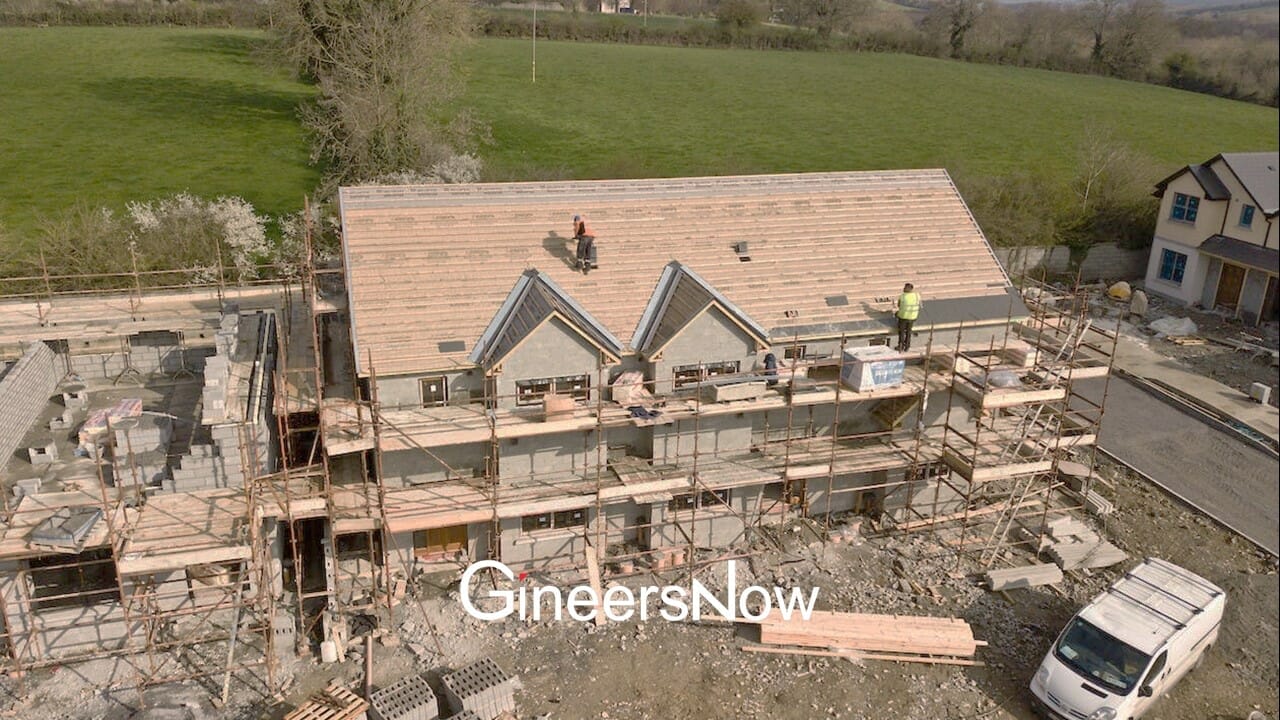What are the common construction mistakes?
People invest their money, efforts, and time to build towers, houses or bridges. And one mistake can ruin the projects that took years to build. That’s why it is necessary for you to learn from other’s mistakes because you won’t live long enough to make them all yourself, according to A+ Construction & Remodeling. If the tools are packed away and a construction site is cleaned up, you will feel more rewarded that you have done everything well in time.
But don’t you think that you should step back and check the things if they are done well? Your workers may have fumbled building principles without even realizing it.
The Association of Advancing Technologies in Real estate focuses on efficient, cost-effective building methods that support the goal of selling more properties. That being said, you better learn about common errors in building wrap, home siting, and ductwork planning.
Staying away from all these mistakes results in constructing a comfortable, higher quality and energy-efficient property at bit extra cost to the contractor. And not to forget, when it comes to the hard times of construction litigation, you can’t afford to go wrong.
1. Insulation
Bonus Tip: Try to install the minimum amount of insulating material at the earliest opportunity. Stick to the U.S. Department of Energy’s proposed padding levels and insulation recommendations.
Make your properties more leisurely, a little calmer and a lot more cost-effective by using DOE’s highly recommended installation methods and insulation levels at http://www.ornl.gov/.
The way you install insulating material is simply as vital as the amount you put in. Compression setting decreases insulation’s R-value. Scientific studies by the Oak Ridge National Research laboratory reveals that wall insulation that forms to create a 5% space cuts down the effective R-value of the wall as much as 50 %.
Batt insulating material has to fit tightly into stud cavities and all over electric and mechanical boxes. In unusually formed areas or spaces with notable blockades, loose fill such as blown-in cellulose can be useful.
Make a slight cut in the insulating material to fit instead of skipping areas with spaces or compressing it over pipes, wires, and boxes.
Spray foam is more expensive than other insulations, but since it closes the space while it insulates, you can get rid of the expense of sealing and effortlessly insulate the nooks and crannies. It is better to insulate water lines to preserve water-heating energy and recessed lights that permeate the building envelope.
2. HVAC – Heating and Air Conditioning

Bonus Tip: Size HVAC system with rule-of-thumb computation. Make use of Manual J to size your Heating and cooling system properly.
With today’s more restrictive building envelopes, general rule usually leads to extra-large systems that are more expensive in the beginning and cost more to work over time. Outsized systems also do not de-humidify the internal environment of the building due to a shorter run time. Therefore, residents usually pay more for discomfort.
ACCA’s Manual J computations take construction techniques into consideration to properly size an HVAC system. Implementing Manual J may take a couple of hours per building or less if you are handling several similar buildings. This extra cost is more often than not re-couped instantly because a smaller system can be bought.
3. Building Wrap
Bonus Tip: Place building wrap at the earliest opportunity, and do not concern yourself with the strapping or careful installation. Go for a building an outdoor or indoor scaffolding to access the tops to wrap everything as required. Make sure that working platforms are properly snugged with ringlocks; this page describes the basics of scaffolding with quality ringlocks. Just follow the instructions.
Placing building wraps inadequately may risk mildew and mold; decaying window jams; and drafty floors and walls.
To do it right, overlap all joints at least 7 inches in shingle manner, so they reduce water. Seal the wrap off with code-approved sheathing tape to make a tight joint. Make use of nails (plastic lid fasteners work best), and make inside-out Y cuts (also known as “I” cuts) to cover window spaces.
4. Ductwork

Bonus Tip: Run a duct through an unconditioned attic space. You can run ductwork in conditioned attics and insulate them properly in an unconditioned area.
In accordance with the NAHB Research Center, running ducts in conditioned attics can help to eliminate cooling and heating loads by 30 to 40%. Additionally, it reduces ducts length because supply areas are usually more flexible. Cover ducts in conditioned attics with R-4 insulating material to prevent moisture build-up or condensation.
Joe Gregory, a procurement consultant of Bob Ward Company, recently constructed the zero energy Maximum Efficiency Home line in Baltimore. He conducted a duct-blaster test to demonstrate his workers how drippy the duct tubes were. At this point, he guided his sub-contractors to understand the standard of work necessary to install duck channels with 4-5% dripping rates, as opposed to more usual 12.
5. Floor Plan Layout
Bonus Tip: Layout your floor plan for the site’s direction. Don’t forget to orient the building to benefit from natural daylight and free solar heating system during the cold months.
The key benefits of natural lights have already been well-documented; students learn better, people work better, and are healthier generally. And developing a daylit building doesn’t have to add expense to the projects.
In most but the hottest southern locations, orienting the building can run the long axis from east to west. Try to create a plan to place all windows in a single row in the south walls for winter gain. Make sure the size of roof overhangs is enough to block the summer heat but let in sunlight and heat from the winter sun.
Skylights are vigor hogs that can certainly make your space irritatingly hot. Try to make use of tubular skylights or even sun tubes to let the light enter dark spaces, basement rooms, or the interior rooms so you can avoid the use of electricity more often to light up the dark corners of rooms.
















