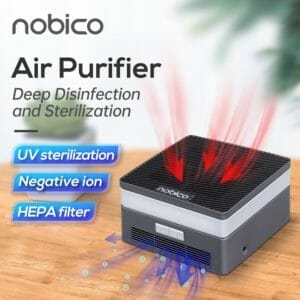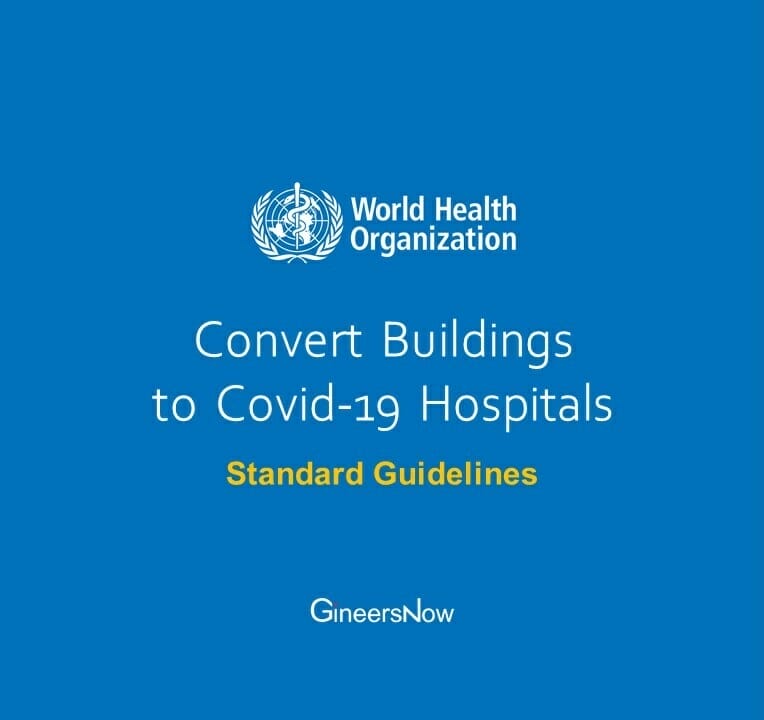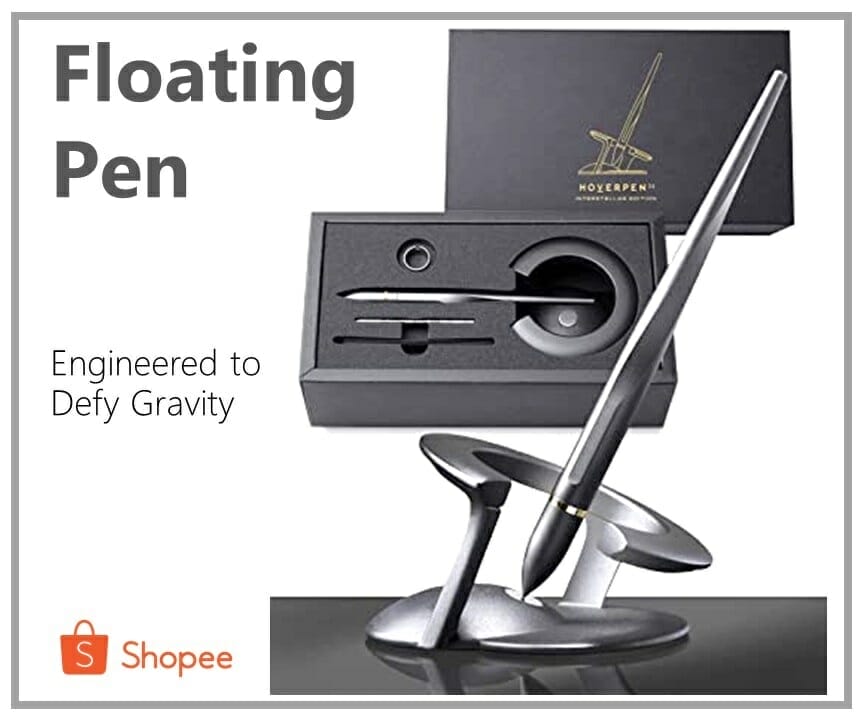COVID-19 Hospital
Download the full guideline report from World Health Organization here.
Site identification, selection and survey
The choice of a site will determine future problematic issues that could be encountered, such as infiltration, drainage, access, extension and acceptance. Take the necessary time to carefully choose the site that is as adequate as possible, rather than the first one seen.

It is important to define the expected potential scale (e.g. size, duration) of the outbreak from the beginning.
Location criteria
- Ensure good access and guaranteed security for patients, visitors and staff of COVID-19 Hospital.
- Ensure COVID-19 Hospital proximity to the outbreak epicentre.
- Ensure proximity to existing health-care facilities to facilitate external referral pathways for people who test negative for 2019-nCoV but who require medical care for different medical conditions.
- Avoid all flood areas and choose a site at least 30 metres away from rivers and other bodies of water.

Ground characteristics
- Ensure COVID-19 Hospital site is flat and level.
- Ensure COVID-19 Hospital site is geologically stable and consolidated, preferably without organic or stony material.
- Ensure COVID-19 Hospital site is easy to dig, without the danger of landslides, and with the capacity for drainage.
- Avoid areas with a high groundwater table.
- Choose a sufficiently large plot of land so the centre can be extended if necessary

Meteorological characteristics
- Be aware of seasonal periods affecting the construction (e.g. rainy/dry periods). Be able to adjust the design to accommodate different climatological conditions.
- Take into account prevailing winds for the control of smoke and odours.
- Take into account sun orientation for improved shadow zones.

Existing resources
- Consider the use of permanent buildings and existing hospital isolation or unused wards.
- Evaluate water resources in the area of COVID-19 Hospital, with special focus on the analysis of capacity, quality and availability.
- If available, have the option to connect to local basic services for water, electricity and communications.
- Before arrival of main supplies, prepare or identify a storage area.

Basic layout
The proposed layout of COVID-19 Hospital is based on the clinical definition of a person with SARI, suspected nCoV, the clinical syndromes associated with nCoV infection, and related medical condition categories: mild, moderate, severe and critical illness.
Figure 25. Basic layout of severe acute respiratory infection treatment centre

The rationales behind this layout are as follows:
- Medical care should be provided as soon as possible, even before laboratory confirmation, in order to avoid medical conditions worsening.
- People with different medical conditions present different risks; for example, people with severe SARI might need an aerosol-generating procedure.
- Ensure a clear demarcation and separation between patient and staff areas in order to reduce the risk for health-care workers and allow a rational use of PPE.
- The centre should be divided into two zones – a staff area for health-care workers and a patients’ area (Figures 25 and 26). The patients’ area is further divided into three zones (mild and moderate, severe and critical) according to the medical conditions of the patients. Patient categorization should follow the definition of clinical syndromes associated with nCoV infection (Table 10) (29). It is the responsibility of the case management department to decide on categorization (30).

Figure 26. Severe acute respiratory infection treatment centre zone categorization

Minimum requirements for converting an existing building into a severe acute respiratory infection treatment centre
An existing building may be repurposed into a SARI treatment centre if the minimum requirements are met:
- minimum ventilation rate of 60 litres per second per patient for mild and moderate wards;
- minimum ventilation rate of 160 litres per second per patient for severe wards and intensive care units;
- airflow from clean to dirty zones;
- patient and staff flow can be clearly defined and distances respected;
- all finishes, furniture and patient care equipment can be effectively cleaned and are compatible with the facility’s disinfectants (see below).

Recommended characteristics for selecting finishes and furniture
The recommended characteristics for selecting finishes and furniture are summarized in Table 11 (32).
Table 11. Recommended characteristics for selecting finishes and furniture for a severe acute respiratory infection treatment centre
| Characteristic | Selection guidance |
| Cleanable | • Avoid items with hard-to-clean features, such as crevasses • Do not use carpets in patient care areas • Select material that can withstand repeated cleaning |
| Easy to maintain and repair | • Avoid materials prone to cracks, scratches or chips, and quickly patch or repair if they do occur • Select materials that are durable or easy to repair |
| Resistant to microbial growth | • Avoid materials that hold moisture, such as wood and cloth, as these facilitate microbial growth • Select metals and hard plastics |
| Nonporous | • Avoid items with porous surfaces, such as cotton, wood and nylon • Avoid porous plastics, such as polypropylene, in patient care areas |
| Seamless | • Avoid items with seams • Avoid upholstered furniture in patient care areas |

Layout
Figures 27–33 show the ideal layout and flows for patients and staff for a SARI treatment centre.
Figure 27. Layout of services and facilities in a severe acute respiratory infection treatment centre

Figure 28. Patient flow, from entry to sampling, in a severe acute respiratory infection treatment centre

Figure 29. Patient flow after sampling patients are divided by severity in a severe acute respiratory infection treatment centre

Figure 30. Patient flow for negative, mild and moderate patients in a severe acute respiratory infection treatment centre

40 41 Figure 31. Patient flow for worsening patients in a severe acute respiratory infection treatment centre

Figure 32. Patient flow for recovering patients in a severe acute respiratory infection treatment centre

42 43 Figure 33. Staff flow in a severe acute respiratory infection treatment centre

Download the full guideline report from World Health Organization here.

Citation: Severe acute respiratory infections treatment centre: practical manual to set up and manage a SARI treatment centre and SARI screening facility in health care facilities. Geneva: World Health Organization; 2020 (WHO/2019-nCoV/SARI_treatment_center/2020.1). Licence: CC BY-NC-SA 3.0 IGO
Other COVID-19 Updates
WHO Q&A: COVID-19 and Influenza Comparison
ASHRAE on COVID-19 HVAC Concerns
Harvard Talks: Engineering Work Culture After COVID-19 Pandemic
Here’s the Tesla Ventilator Prototype
Harvard Talks: 7 Leadership Principles in the Time of COVID-19
Tiger Tests Positive for Coronavirus at New York Zoo
Harvard Talks: Cut Salaries or Cut People?
Lamborghini Medical Shields & Surgical Masks for Health Workers
WHO COVID-19 Buildings & Tents Screening Layout Standards
UCLA Engineer Made a Ventilator from Hardware Items
Airbus Gives 3D-Printed Hospital Visors to Health Workers
Airlines COVID-19 Analysis: Aviation Collapsed
Forecast Deaths, Hospitals & Ventilators: COVID-19 Impact, USA Full Report
Ventilation Standards for Buildings Converted to COVID-19 Hospitals
Harvard Talks: The Supply Chain in Post COVID-19 Era
COVID-19 Deaths to Reach 81,000 in US By June – Forecasts by IHME & Univ. of Washington
Top 10 Largest Ventilator Manufacturers in the World
List of Government Officials Tested Positive in PH
Metronic Ventilator Ramping Up Production
Engineers, Can You Help Build a DIY Ventilator for Hospitals?
Water is Our First Line of Defense Against COVID-19
COVID-19 Economic Aftermath on the Construction Industry
Complete List of Companies Working on Coronavirus Vaccine
COVID-19 War: 70K Physicians vs 109M Filipinos
Famous People Who Have Tested Positive for COVID-19
These Politicians Tested Positive for Coronavirus (COVID-19)
Postponed Exhibitions in the Philippines due to COVID-19
Cancelled Major Events Around the World Due to COVID-19
World Bank Gives $12 Billion to COVID-19 Affected Countries
COVID-19 Philippines: DOH on Code Red Status
PPE Shortage Endangering Health Workers Worldwide
The List of COVID-19 Disinfectants Approved by EPA
World Bank Gives $12 Billion to COVID-19 Affected Countries
Air Cargo Demand Down 3.3% due to COVID-19 Disruption




















