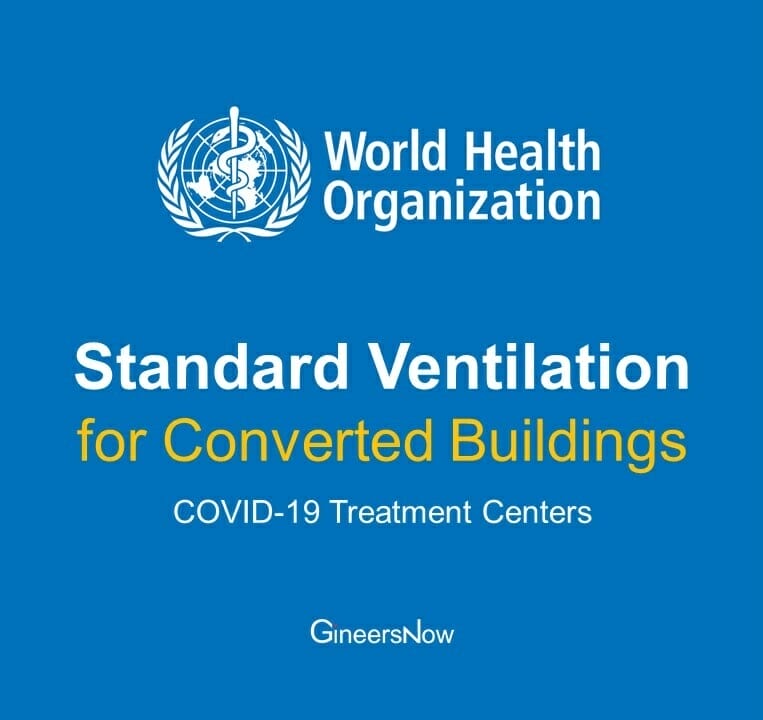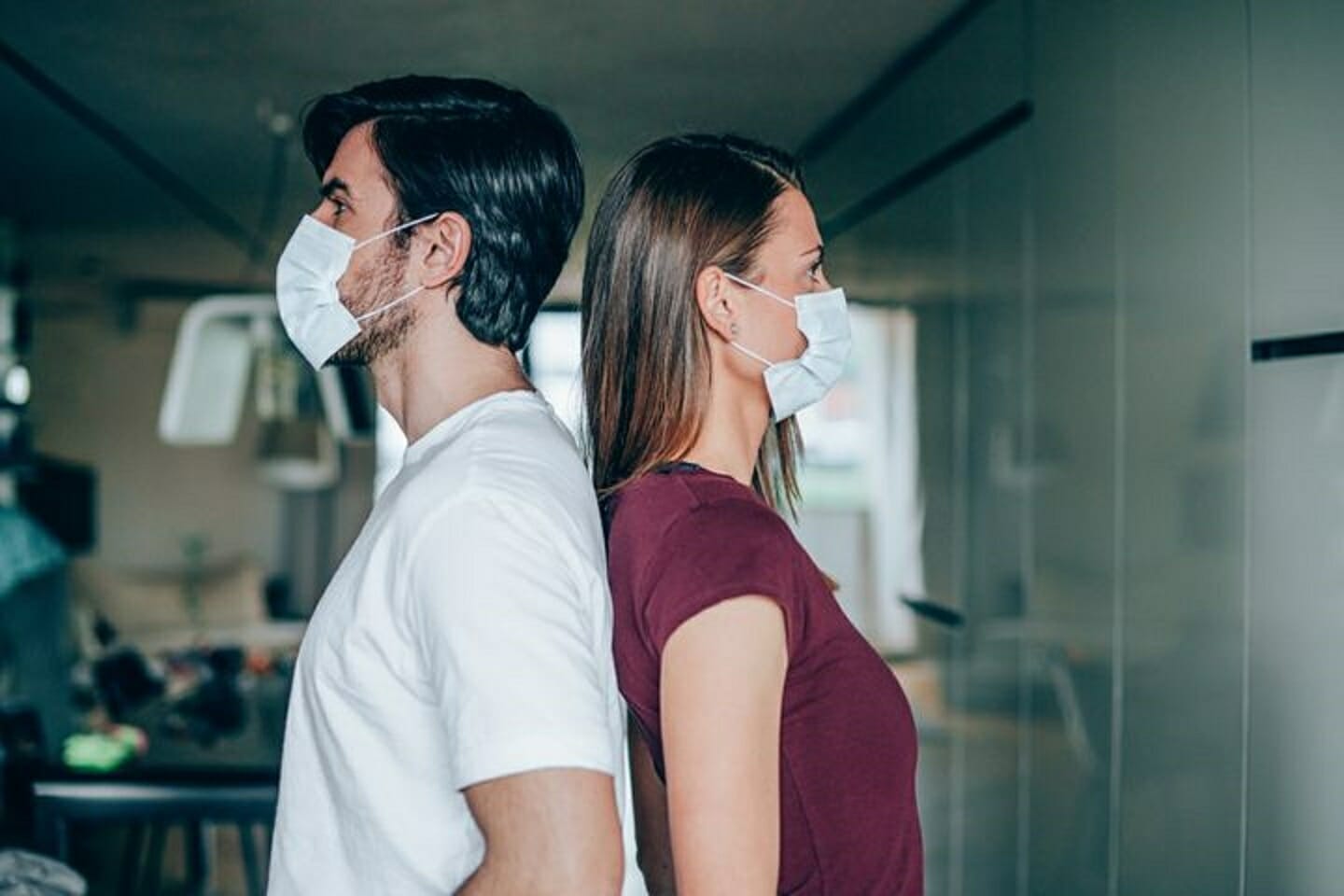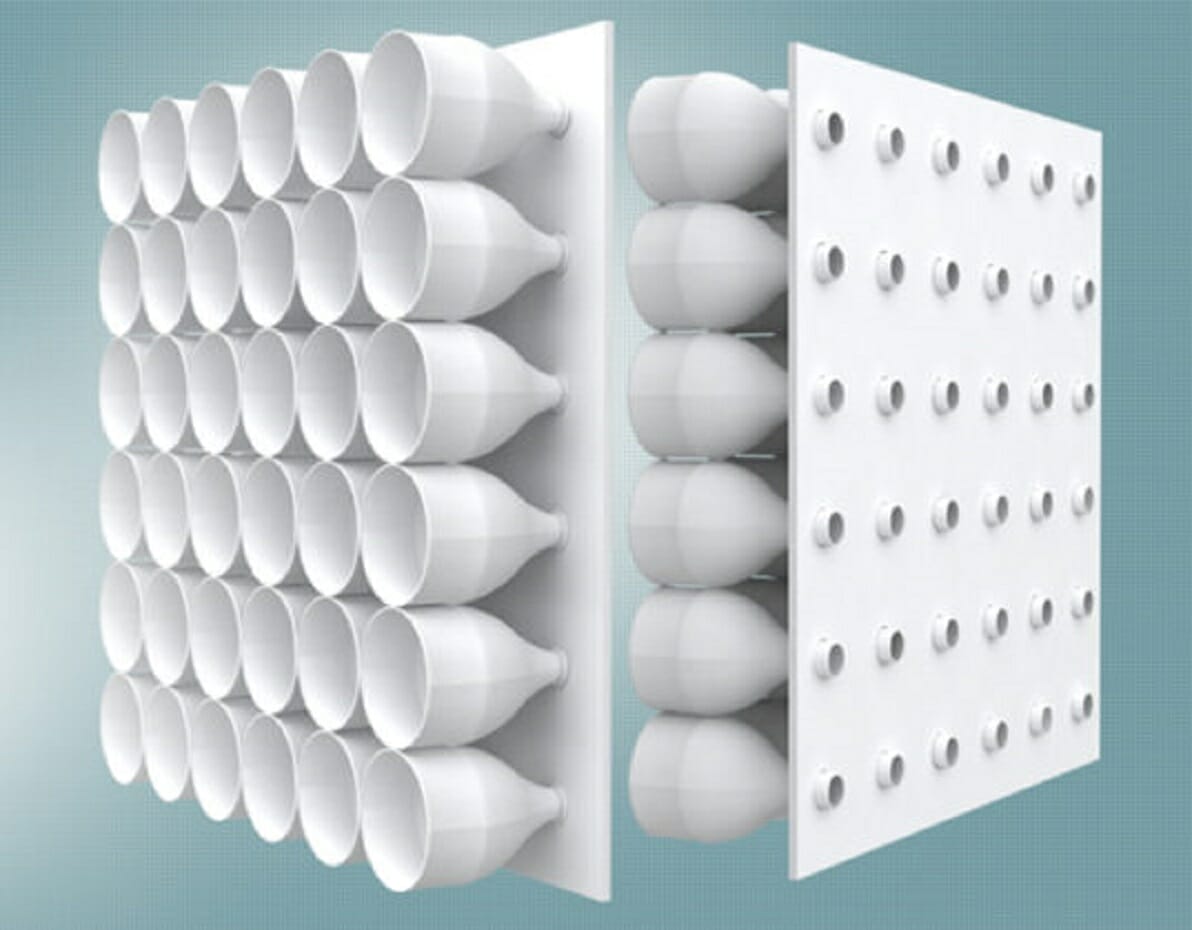What HVAC looks like for existing buildings converted to COVID-19 hospitals? WHO published a guidelines for construction contractors and HVAC professionals.
Ventilation moves outdoor air into a COVID-19 hospitals (building or a room), and distributes the air within the building or room. The general purpose of ventilation in buildings is to provide healthy air for breathing by diluting the pollutants originating in the building and removing the pollutants from it.

Building ventilation has three basic elements:
- Ventilation rate: the amount and quality of outdoor air provided into the space.
- Airflow direction: the overall airflow direction in COVID-19 Hospitals, which should be from clean to dirty zones.
- Air distribution or airflow pattern: the external air should be delivered to each part of the space in an efficient manner, and the airborne pollutants generated in each part of the space should be removed in an efficient manner.

There are three methods that may be used to ventilate COVID-19 Hospitals: natural, mechanical and hybrid (mixedmode) ventilation.
Download the WHO ventilation standards here.
Proposed hybrid ventilation system for severe and critical wards
To provide the best control to counteract the risks, the decision of whether to use mechanical or natural ventilation for infection control should be based on need, availability of resources, and the cost of the system.

Considering the need to have a functioning SARI treatment centre within a short time, the difficulty of securing sealed chambers for negative pressure (except in concrete buildings), and the importance of meeting IPC requirements, this document advises installing a hybrid ventilation system for wards for patients with severe disease and intensive care units, as this is easier to install than a mechanical system and more flexible in terms of ventilation rate.
As described above, hybrid (mixed-mode) ventilation relies on natural driving forces to provide the desired flow rate and uses mechanical ventilation when the flow rate is lower than that required to produce natural ventilation. Local environmental conditions vary from setting to setting, and so a top-down hybrid ventilation system is proposed.

With top-down ventilation (fan-assisted stack plus a wind tower), when there is insufficient solar radiant loading on the stack (evenings and inclement days), the exhaust ventilation rate is supplemented by extraction fans while the supply ventilation rate is supplemented by the wind tower (wind scoop).
The air extractor will easily permit control of the ventilation rate, meet the standard of air changes per hour required, and ensure a constant unidirectional top-down airflow.
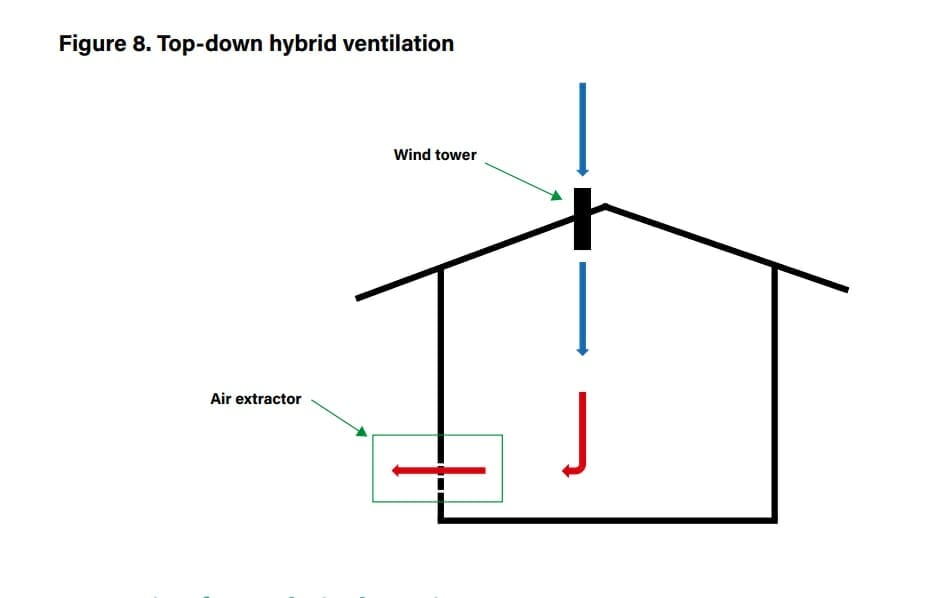
Extraction fan technical requirements
There are many extraction fans available, such as bathroom and kitchen extractor fans, silent extractor fans, wall fans, and axial fans to remove fumes, smoke, heat and steam (Figure 9). In order to follow the IPC standards required for the SARI treatment centre, the following specifications should be met:

- Wall-mounted only: the airflow should be top-down, from the ceiling to the floor. For this reason, the extractor must be installed on the wall about 20 cm above ground level in order to avoid damage due to splashes while cleaning and disinfecting the floor.
- Backdraught shutter: to direct the exhaust airflow.
- Power rating: according to availability and the country’s regulations.
- Sound: 38 dBA at 3 m (or as quiet as possible) to avoid constant noise that may disturb patients and staff.
- Airflow (measured in cubic metres per hour or litres per second): according to the room’s maximum bed capacity, considering at least the minimum standard of 160 litres per second per patient or 576 cubic metres per hour per patient.

The formula to calculate the extraction fan airflow needed given a specific bed capacity is:

For example, to calculate the extractor airflow needed for a five-bed room:
Extractor airflow [l/s] = Maximum bed capacity × 160 l/s/patient
Extractor airflow [l/s] = five-bed capacity × 160 l/s/patient
Extractor airflow [l/s] = 800 l/s
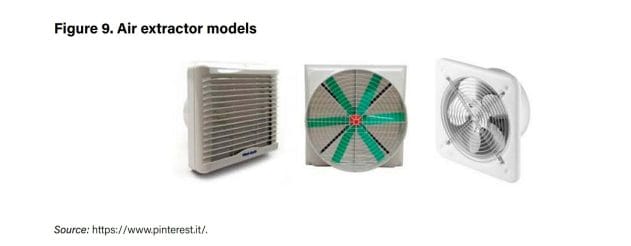
Installing an air extractor in a patient’s room

The air extractor should be installed properly to create the correct airflow (Figure 10). Air should always move from clean to more dirty zones, and in a top-down direction, in order to reduce nosocomial infections. It is advisable to install the air extractor at least 20 cm above the floor to avoid possible splashing and damage while cleaning the room.
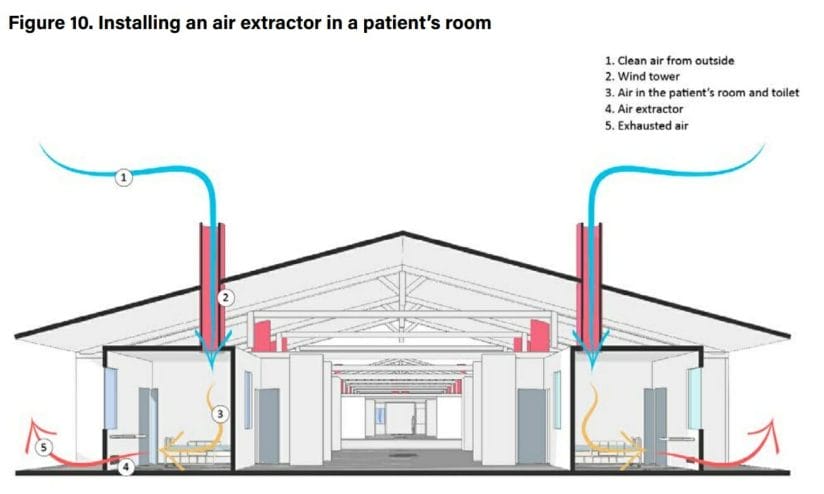
Download the WHO ventilation standards here.

Other COVID-19 Updates
Tiger Tests Positive for Coronavirus at New York Zoo
Harvard Talks: Cut Salaries or Cut People?
Lamborghini Medical Shields & Surgical Masks for Health Workers
WHO COVID-19 Buildings & Tents Screening Layout Standards
UCLA Engineer Made a Ventilator from Hardware Items
Airbus Gives 3D-Printed Hospital Visors to Health Workers
Airlines COVID-19 Analysis: Aviation Collapsed
Forecast Deaths, Hospitals & Ventilators: COVID-19 Impact, USA Full Report
Ventilation Standards for Buildings Converted to COVID-19 Hospitals
Harvard Talks: The Supply Chain in Post COVID-19 Era
COVID-19 Deaths to Reach 81,000 in US By June – Forecasts by IHME & Univ. of Washington
Top 10 Largest Ventilator Manufacturers in the World
List of Government Officials Tested Positive in PH
Metronic Ventilator Ramping Up Production
Engineers, Can You Help Build a DIY Ventilator for Hospitals?
Water is Our First Line of Defense Against COVID-19
COVID-19 Economic Aftermath on the Construction Industry
Complete List of Companies Working on Coronavirus Vaccine
COVID-19 War: 70K Physicians vs 109M Filipinos
Famous People Who Have Tested Positive for COVID-19
These Politicians Tested Positive for Coronavirus (COVID-19)
Postponed Exhibitions in the Philippines due to COVID-19
Cancelled Major Events Around the World Due to COVID-19
World Bank Gives $12 Billion to COVID-19 Affected Countries
COVID-19 Philippines: DOH on Code Red Status
PPE Shortage Endangering Health Workers Worldwide
The List of COVID-19 Disinfectants Approved by EPA
World Bank Gives $12 Billion to COVID-19 Affected Countries
Air Cargo Demand Down 3.3% due to COVID-19 Disruption


