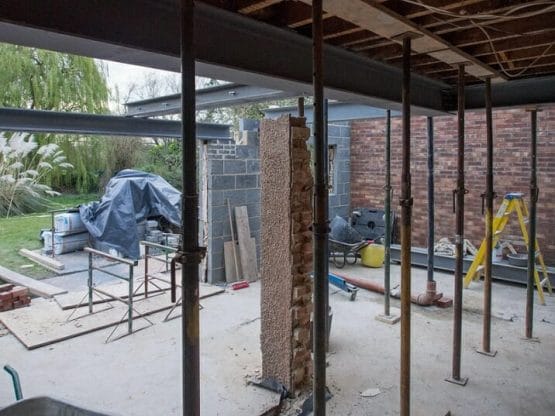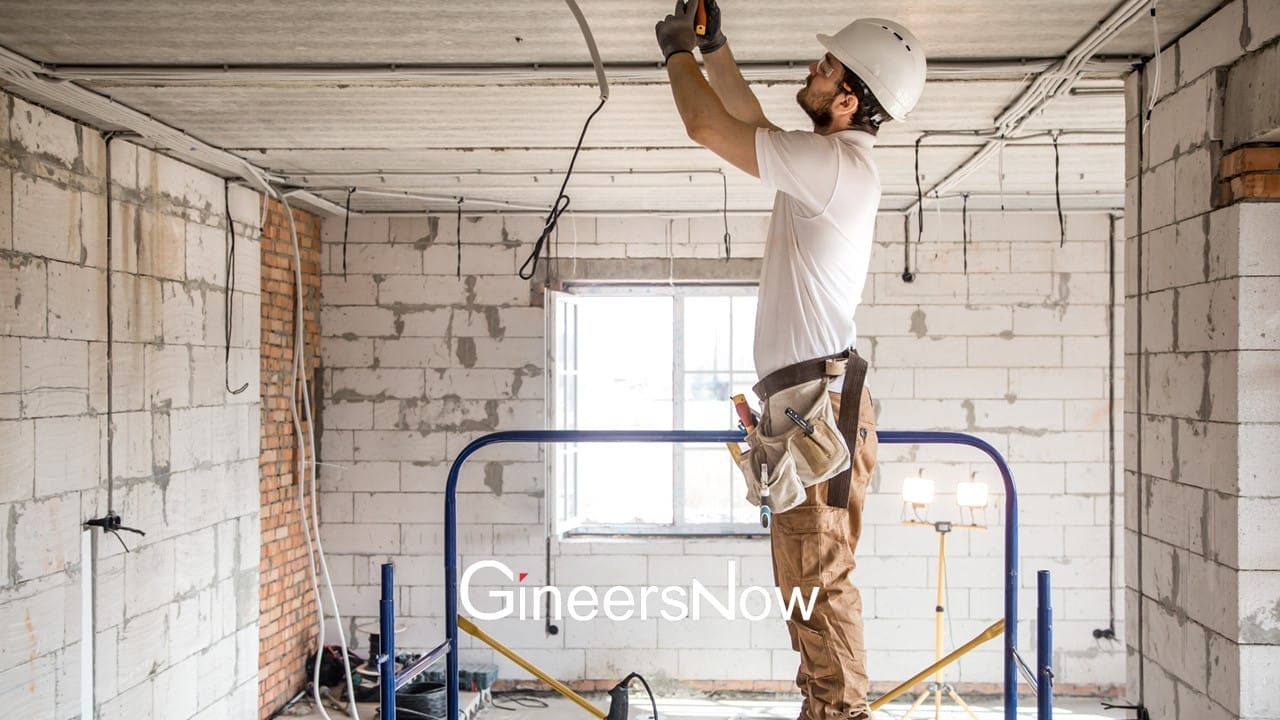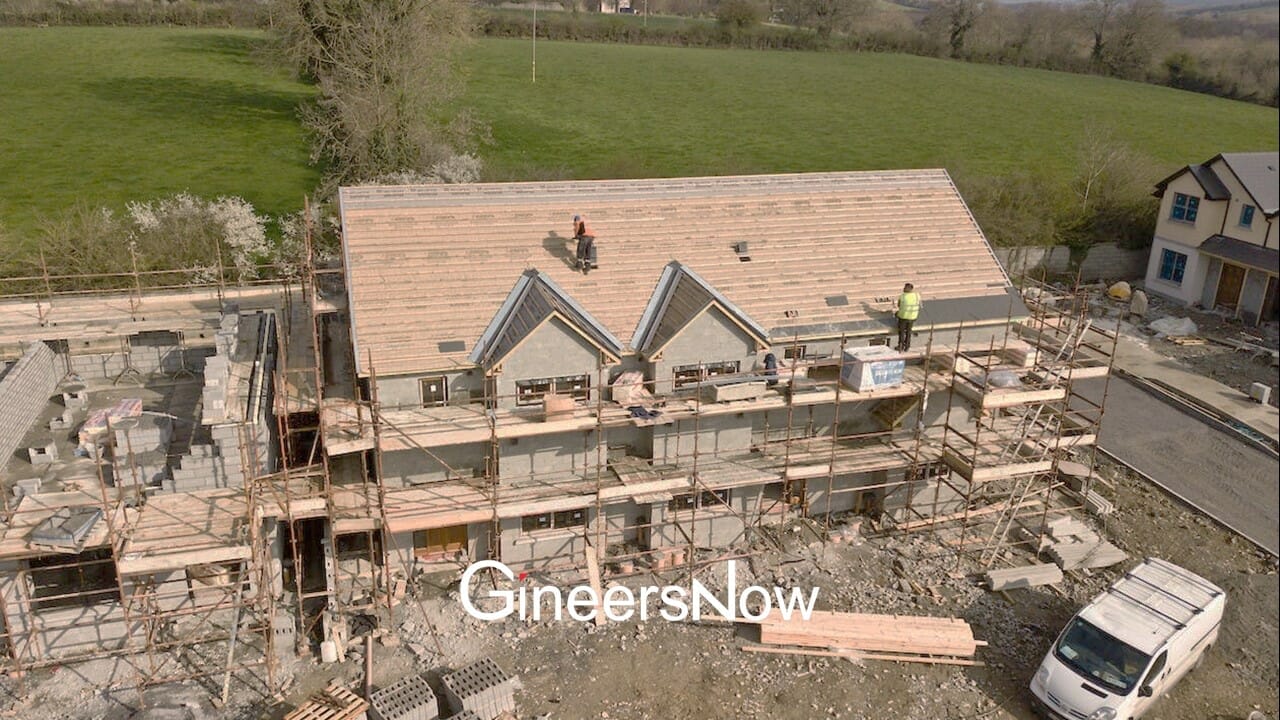Building an Addition Onto Your House: Everything You Need to Know
Adding house extensions can be quite beneficial for you and your family since it will not only increase the value of your house but will also add more space. The prices for a house extension can vary depending on the size, type of extension, and quality. But, before you start planning your home addition, you should be aware that home improvements are not an easy task, and they require good planning.
Below are some useful things that might help before you start planning an extension to your home.
How much would an extension cost?
An addition to your house depends on the variables of your home design and what you want. Note that the bigger your project, the bigger the costs. If you’re planning to hire a contractor there is a wide range of different contractor estimates, and if you’re confident enough you can consider this as a DIY project. Smaller extensions, for example, are the most affordable and are less complex. An average house extension cost can be between £15.000 and £125.000.
The price range can seem quite large because there are various factors one should consider. For example, a small extension cost may be around £21.000 to £100.000, and it’s usually used for small additions like adding more space to a kitchen, living room, patio, or bathroom. A two-storey extension, for example, can cost between £72.000 and £114.000 for a mid-range build. Remember, the location of your house is also an important factor.

Other costs to consider
There are some important additional costs you should consider including extension groundwork costs, architect costs, regulation costs, and permissions costs. If you’re thinking of hiring an architect to plan and design your new extension, you may find that the cost is around £18 to £30 per hour. Regulation and planning costs are also among the most important things to keep in mind when planning an addition to your house.
You’ll probably need planning permission if you’re considering a major project. But, don’t forget to check with your local council and find whether you need one depending on the type of your extension. When it comes to regulations, remember various elements must be signed off by a professional as proof that your property is safe including flooring, ventilation, internal and external walls, and foundations.
How much do the stages of an extension cost?
There are a couple of stages involved in building an extension to your house, and each one has individual costs that you need to know when setting your budget. First of all, the building regulations and designs. As we mentioned, you have to find out whether you need planning permission, and if your plans don’t adhere to the conditions, know that you will need to pay around £200 to apply for your extension to be approved.
Before you start building, the ground also has to be fully prepared, so this involves excavation which can cost between £30 and £50 per cubic meter. You might also consider removing pipework and installing drainage which will ensure that your extension is protected against damages and it may cost around £700 to £10.000. Finishing touches like fixtures and fittings may cost around £1000 to £7000, and you may also consider costs for windows and doors.
Types of house extension
There are a few different styles of home extension including rear extensions, side return extensions, double-story extensions, wrap-around extensions, and dormer extensions. Rear extensions are usually placed at the back of your house, extending onto the garden or patio, and they can usually be done without planning permission. The combination of rear and side return extension means moving outer walls in two directions which is great for extending the living space creating an opportunity to expand your kitchen or dining area.
Double-storey extensions mean extending over two floors by using the rear, side return, or wrap-around extension. One of the advantages would be that you will get double the space but not double the cost. If you have no use of your attic, then you should consider a dormer extension. It removes the pitch of the roof and will create a flat roof so you can get space which would be ideal for creating new rooms.
Final thoughts
Planning to add an extension to your house can be daunting, so you need to plan your budget well, and don’t forget to ask important questions about your build before you start. House extensions are excellent since they boost your home’s space and value, and can be so satisfying and useful. So, don’t forget to write down your plan, think carefully about what you want to include, and consult with the right contractors and designers.
















