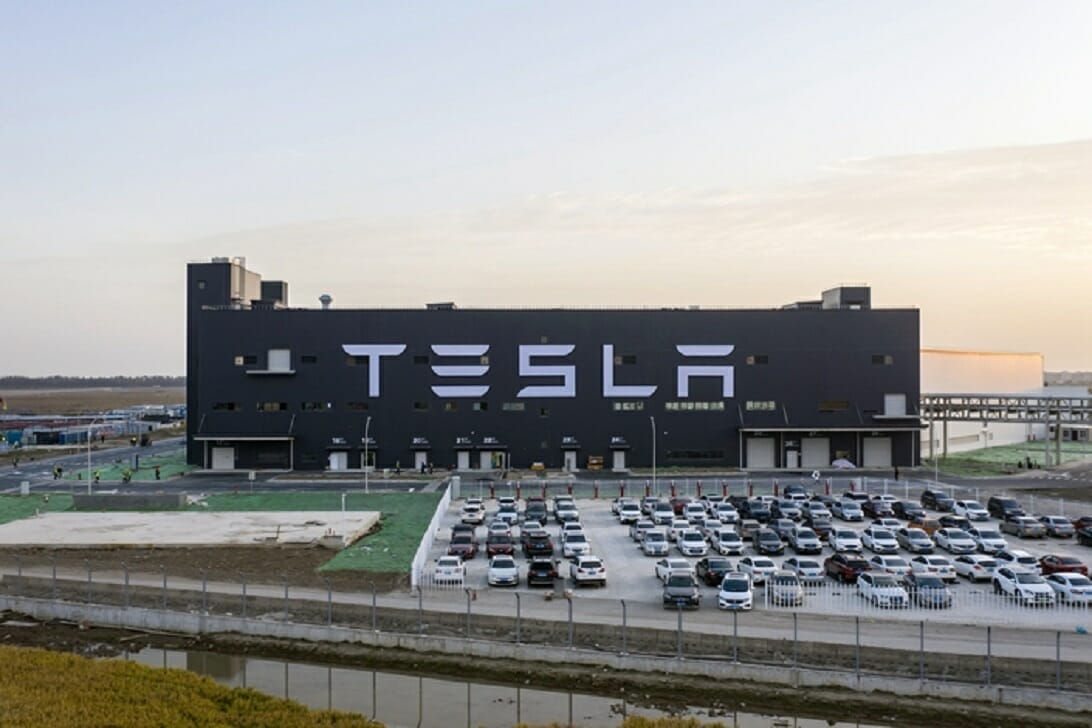Manufacturing Layout
There are several challenges you might face once you expand your manufacturing operations or deal with an increase in orders and inventory. One of these is running out of space inside your plant. But it doesn’t mean that you should immediately look for another manufacturing facility to meet your needs.
The best solution is to optimize the space inside your plant by having a good manufacturing layout. A good plant layout can improve operational efficiency and may help you maximize the utilization of your manufacturing facility without the need for expansion.
Below are some of the ways on how you can optimize space in your plant:
Assess Your Plant Layout
Convenience doesn’t always equate to efficiency. For instance, workers leaving inventory and tools within reach can be considered as a time-efficient job. However, what they don’t know is that storing them properly doesn’t only undermine space optimization, but it may also be a sign of a faulty process.
To evaluate the flow of the materials through your facility, implementing value stream mapping, audits, and time studies may help you determine failures in your manufacturing layout.
With this objective knowledge, manufacturing facilities that are cramped by safety requirements or capacity issues will be able to make good adjustments on the space utilization, improving flow, throughput, and logistics without a pricey expansion.
Consider Using Software
One of the trends redefining the manufacturing sector is the use of software, which may help you optimize the space inside your plant. At present, there are several software tools that you can use to optimize your manufacturing layout based on the frequency of transit, material flow distances, and costs.
Several packages also help you generate path flow diagrams, operator work paths, and aisle congestion reports and diagrams that can help you discover some options for your layout, boosting your production’s efficiency and space utilization.

Lessen The Width Of The Aisles
The available space you have in your manufacturing facility is dictated by the width of your aisles between the racking. If such aisles are much wider than it should be, it’ll lessen your operation’s efficiency.
Lessening the width of your aisles will increase the number of aisles and the number of racks. You can also use the discovered space for other purposes.
Reclaim Wasted Storage Space And Shelf
If you haven’t thought of your shelves or racking after the day they were installed, it’s the best time you should check them out.
If the size, quantity, shape, and weight of your inventory didn’t change, you shouldn’t worry about anything. However, if any of the said variables have changed, you must check your storage areas, racking, and shelves to find some opportunities to reclaim the wasted or unused space.
Change Your Plant’s Material Handling System
The space of your manufacturing facility is also determined by your material handling system, which helps you move machinery, parts, and some loads from one place to another.
Several systems, like overhead cranes, may take up a minimal amount of floor space. However, some systems, including conveyors, drag chains, and railcars, consume huge amounts of space that can’t be used for other purposes. Moreover, they impede traffic and reduce productivity level once installed in a tight quarter.
One of the best solutions is to consider a transfer cart or heavy-duty transporters. Such options may operate on the standard floors, move hundreds of tons, operate at a low cost per capacity, and don’t require permanent or complex installation. Moreover, transfer carts have a tight turning radius than forklifts and usually rotate within their footprint.
Take Advantage Of The Vertical Space
Whether you have plenty of room or you’re working with limited space, making use of the areas that are not considered routinely like elevated workspace and overhead storage may increase the space of your manufacturing facility.
If you want to take advantage of your plant’s vertical space, rack inventory through it by using lift trucks, which may navigate the narrow aisles and is able to easily pull from the high pallet stacks.
Outsource To A Reliable Partner
Building electrical or mechanical assemblies in-house may take up some significant space. But once you decide to outsource such functions to a reliable manufacturing layout expert, it can give you an opportunity to optimize the space inside your plant properly.
Through strategic expansion, it can help you position your company for future growth, resulting in a better manufacturing process.
Conclusion
Optimizing the space in your plant through proper manufacturing layout can provide you many benefits, like improved operational efficiency. Just make sure to do it right and keep those above-mentioned ways to get the most out of your manufacturing facility space utilization.
Also, for you to get the best possible results, it’s always best to work with professionals or experts in the field.












