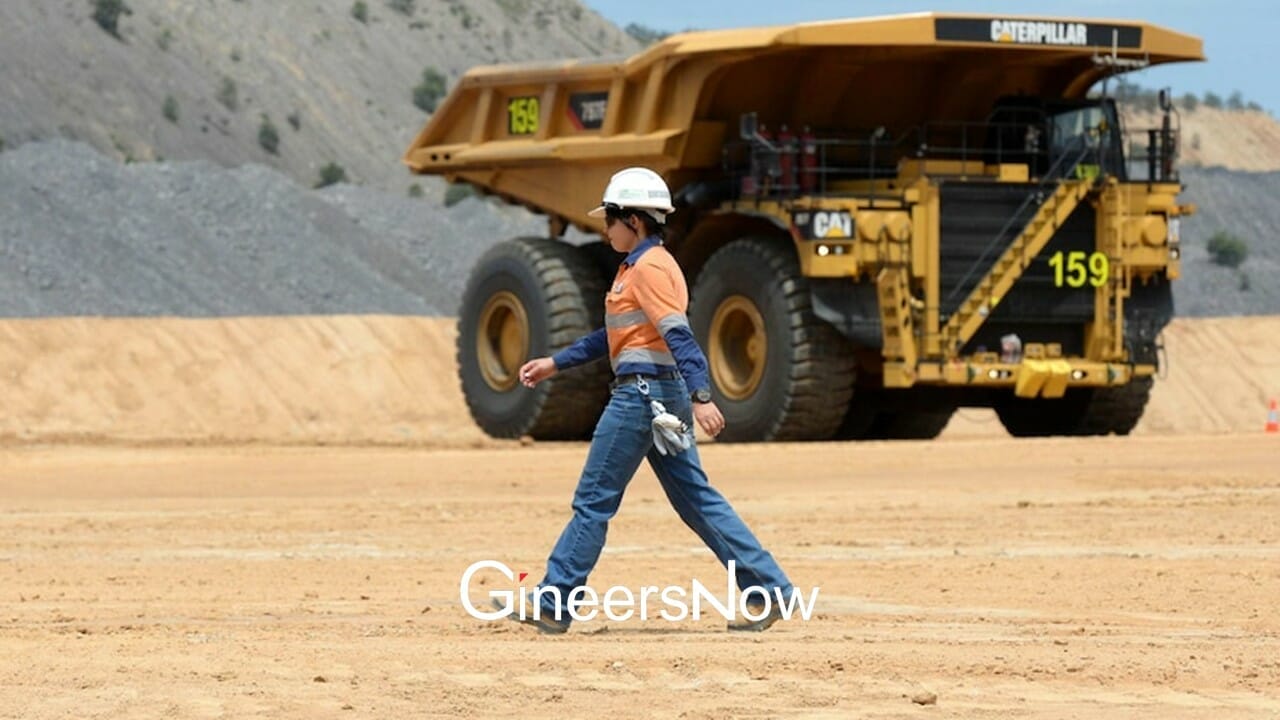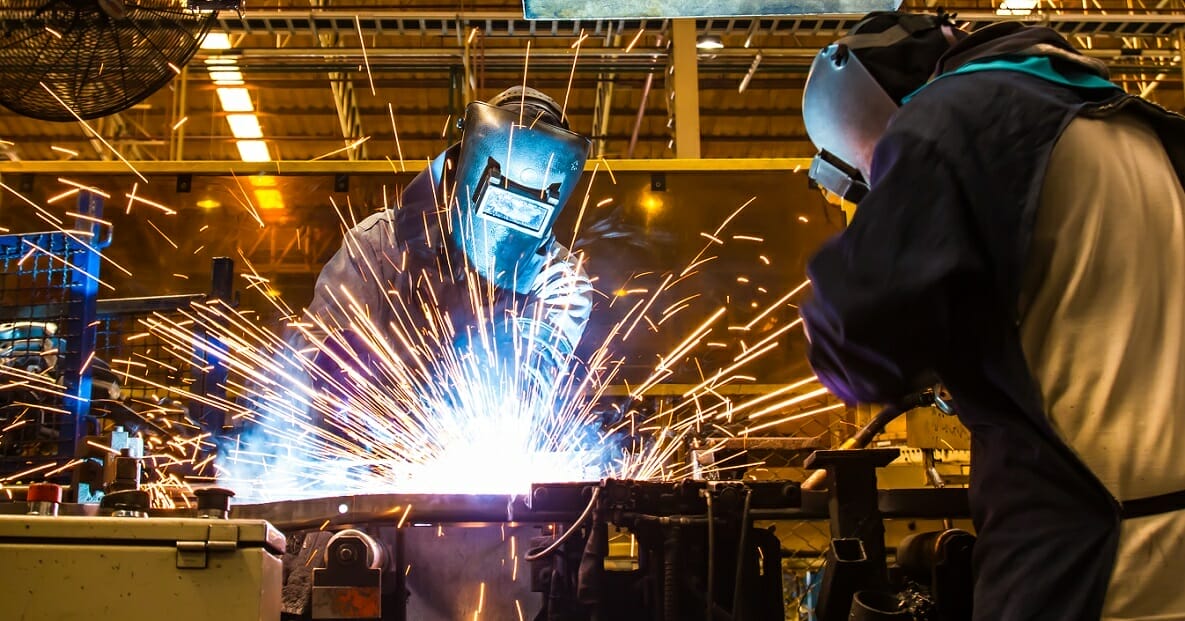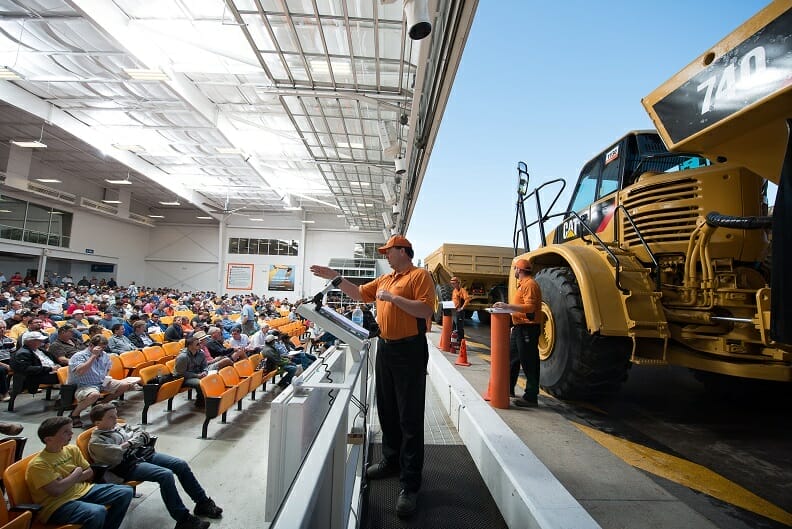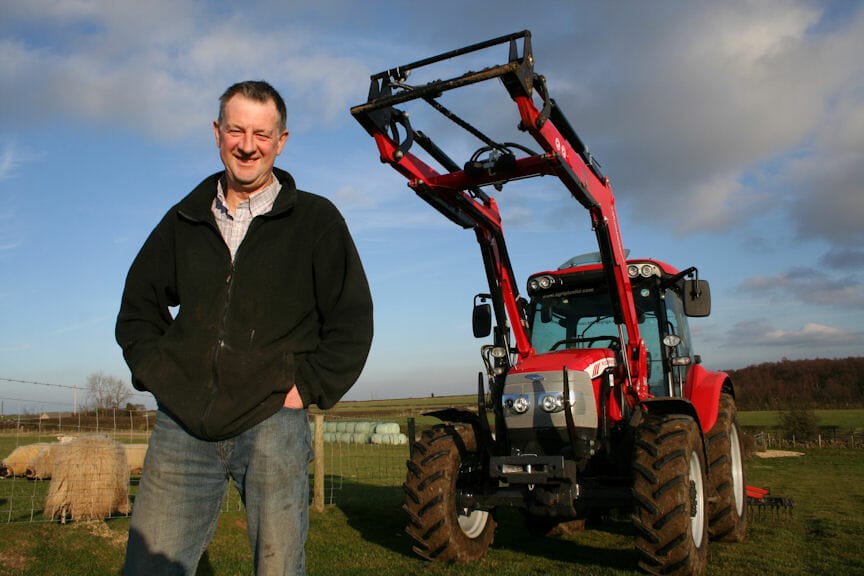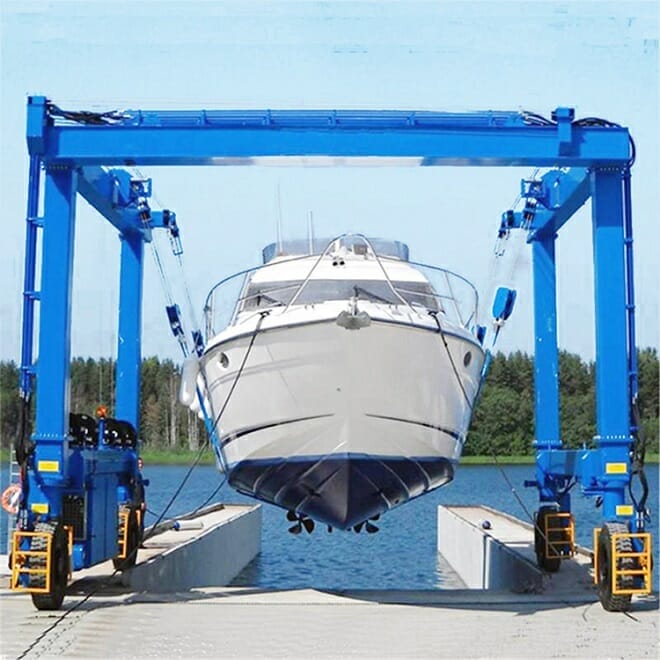Here are the details of the heavy equipment requirements of the proposed Manila Waterfront City Reclamation Project.
This article is part 2 of 6 special report (click here to read part 1)
For those heavy equipment and machinery companies, this is your opportunity to engage with the stakeholders, project developers, consultants and contractors of this massive construction project. The Manila Waterfront Reclamation Project is going to be the world’s largest smart city.
| EQUIPMENT | Quantity | Remarks | |
| Buy | Rent | ||
| Railing Suction Hopper Dredger | 8 | 6,000 HP suction dredger | |
| Bottom Dump Barge | 50 | ||
| Net Hanging Stone Dump Vessel | 20 | ||
| Tug Boat | 4 | ||
| Transportation Boat | 6 | ||
| Crawler Crane | 20 | ||
| Telescopic Crane | 2 | ||
| Backhoe/Excavator | 20 | ||
| Bulldozer | 10 | D6 or equivalent | |
| Pile Driving Equipment | 2 | ||
| Sheet Piling Equipment | 2 | ||
| Grader | 4 | ||
| Vibratory Compactor | 5 | ||
| Dump Trucks | 10 | 10 | 8 whellers |
| Water Truck | 4 | ||
| Forward Truck | 4 | ||
| Elf Truck | 4 | ||
| Asphalt Paver | To be provided by Material Supplier | ||
| Tandem Roller | -do- | ||
| Pneumatic Roller | -do- | ||
| Asphalt Sprayer | -do- | ||
| Asphalt Dump Trucks | -do- | ||
| Concrete Pump | To be provided by Material Supplier | ||
| Concrete Mixer | -do- | ||
| Telescopic Crane | 2 | 50 tons Capacity | |
| Bar cutter/bender | 2 | ||
| Service Vehicle | 4 | ||
| Water Pumps | 5 | ||
| Various Testing Equipment (for Concrete, Asphalt, compaction and steel) | 1 lot | ||
- Contact details of the project director: Only GineersNow existing clients can view the details. Contact Ms. Ems +63 921 7105796 to find out.
- Contact details of the consultant: Only GineersNow existing clients can view the details. Contact Ms. Ems +63 921 7105796 to find out.
- Contact details of the contractor: Only GineersNow existing clients can view the details. Contact Ms. Ems +63 921 7105796 to find out.
- Contact details of the sub-contractor: Only GineersNow existing clients can view the details. Contact Ms. Ems +63 921 7105796 to find out.
1.1 Location and Area Project
City of Manila is located on the eastern shore of Manila Bay, in the south western edge of Luzon, 800 miles (1,300 kilometres) from mainland Asia. The City of Manila is surrounded by the cities of Pasay, Makati, Mandaluyong, San Juan, Quezon City, Caloocan and Navotas as shown in Figure 1.1. It covers an area of 42.88 square kilometres (16.56 sq mi).

Pasig River main tributary of the city of Manila bisect/runs through the middle of the city and drains to Manila Bay. The Port of Manila the largest seaport in the Philippines, making it the premier international shipping gateway to the country is also located in the city of Manila, together with Rizal Park, also known as Luneta Park, which is a national park and the largest urban park in Asia with an area of 58 hectares (140 acres), the park was constructed in honor and dedication to the country’s national hero José Rizal and the 0.67 square kilometres (0.26 sq mi) Walled City of Intramuros is considered as the historic centre of the City of Manila. The city of Manila, as the capital of the Philippines, also hosts the Office of the President the Malacanyang Palace, as well as the president’s official residence.
The proposed Reclamation Project is compose of two land mass structure located in Manila Bay west from the existing shoreline of the City of Manila at the back of Quirino Grandstand up to the breakwater of Manila South Harbor. It is bounded on the north by Manila South Harbor; on the south by the Army Navy Club and US Embassy; on the east are Hotel H2O, Manila Ocean Park and Quirino Grandstand; and on the west by Manila Bay.

The proposed reclamation project known as the Manila Waterfront City which is approximately 318 hectares located at the District of Ermita, City of Manila, it falls adjacent to Block 314 Manila Cadastral No. 13. It is centered approximately at Latitude 14o34’10” N and Longitude 120o57’30” E and is designated and described as alienable and disposable land under Project No. 1 of the Bureau of Forestry Map LC – 1750 pursuant to Forestry Administrative Order No. 4-267.
It is readily accessible through Roxas Boulevard left to South Road, Kalaw Avenue to South Road, Padre Burgos Avenue to Katigbak Parkway and Bonifacio Drive right to Katigbak Parkway.
1.2 Project Rationale
Manila City Government’s objective in reclaiming and developing additional areas is to provide the city much needed space for business, government facilities and entertainment destination adjacent to Rizal Park. It will support the accelerated and balanced growth of the city and will also help the city generate much needed employment and additional revenues for the continuous development, social services, security and health care services for the residents/people of the city. Creation of new land through reclamation aims to develop the newest and most vibrant destination in the City merging tourism, entertainment, business & leisure in the back of the famous and breathtaking Manila sunset and will be the center for growth in the commercial, residential and recreational sectors.

The creation of new land mass through reclamation will benefit the City of Manila through the following:
- The City will have additional land areas for expansion and development
- Will have new saleable and leasable prime properties
- The project will be completed at no cost to the government
- Will have employment generation
- Additional revenues through taxation, permits and licenses
- A new destination for local and international tourist
- An ecological-friendly city destination preserving flora and fauna
- It will serve as a buffer to adjacent inland properties from storm surge
- It can be a pride for the City and the country bringing Manila in the world map of business, leisure and investment.

Also creation of urban renewal which involves the combination of the criteria below to be applied toward a more practical and aesthetically pleasing location:
- design excellence: creating distinction but in harmony with existing and overall environment;
- economic strength: creating places or facilities for activities needed in an urban setting;
- environmental responsibility: ensuring the quality of the environment and development sustainability;
- good governance: constant monitoring of projects and implementation of regulatory measures;
- social well-being: creating an environment that reflects good quality of life; physical development which evolves into social development; and fostering civic responsibility.
- Creating a “safescape” (safe community) consists of the following features to be integrated within the urban setting: eyes on the street concept, a sense of community, livability and useability, disaster-proff zones, prevention and mitigation plans, separating and joining the private and public realms, gender sensitivity/gender development, street scaping and zoning the sidewalk, information and orientation, zoning, implementing regulations of the zoning ordinance development guidelines, capability training, monitoring and stewardship.
- Management and maintenance of City growth which pertains to the allowable overall development within the city in terms of density or space coverage, massing, form, and height restriction of structures.

Direct Impact Area (DIA) is the area where major component of the project are to be constructed/situated and where all operations are proposed to be undertaken. DIA in almost all application for an ECC are the total area of the project applied for. The following is considered as the DIA.
- The total 318 hectares land mass area to be built where all the construction activities will take place.
- Barangay 666 of Ermita District where the connection bridges and approaches will be constructed.
- The site for the disposal of the dredged out unsuitable bed materials is still to be determined within the bay area.
Indirect Impact Area (IIA) is the area where it will be part of some minor activities outside the project area as follows:
- Adjacent barangays and the whole District of Ermita where construction materials and equipment will be sourced.
- Access roads for hauling of construction materials, equipment mobilization and the place where most of the construction worker will come.
The Social Impact Area (SIA) is the whole City of Manila to be benefitted in terms of employment and livelihood opportunities, taxes paid and an additional land area for development purposes at no cost to the City Government.

1.3 Project Alternatives
The alternatives considered in the evaluation were based on the total area to be reclaimed, site selection and the profile/resources of the company who submitted the unsolicited proposal to the City Government of Manila. The City Government of Manila accepted and approved the proposal after thorough review, evaluation and after subjecting it to all legal procedures necessary.
The Project Site has a clearance with Philippine Reclamation Authority (PRA) previously the Philippines State Authority (PEA) in exercise of its mandate under Executive Order No.672 last October 19, 2007 in a Memorandum of Understanding last October 19, 2017 and is within the Boulevard 2000 Plan of the Philippine Government area of coverage. PRA is primary responsible for integrating, directing and coordinating all reclamation projects for and on behalf of the National Government and all reclamation projects shall be approved by the President upon the recommendation of the PRA. It shall be undertaken by the PRA or through a proper contract executed by it with any person or entity. Philippine government has given the go signal to the Philippine Reclamation Authority (PRA), to engage in massive land reclamation all over the country through Public-Private Partnerships (PPP) with the adoption of the Philippine Reclamation Authority Resolution 4161 (Approval of the National Reclamation Plan) on February 25, 2011. Under the National Reclamation Plan, the Aquino government will undertake 102 reclamation projects covering 38,000 hectares of foreshore areas.

The City of Government of Manila through their Joint Venture Selection Committee thence entered in a joint venture agreement with Waterfront Manila Premier Development Inc. (WMPDI) a private entity who will fund, provide technical expertise for the implementation of the project. The Memorandum of Understanding between PRA and the Consortium composed of the City of Manila and its JV partner Waterfront Manila Premier Development Inc. was signed last October 21, 2017.
Project Sitting:
In site selection the area, location and configuration were based on the following factors considered:
- The site alternative is within Boulevard 2000 Plan coverage area
- The project area is within the jurisdiction of the City of Manila
- The project will have a double land access (ingress, egress) through bridge way from South Drive/ TM Kalaw and Katigbak Parkway/Padre Burgos Avenue.
- The project is located on the shallow portion of Manila Bay with an average depth of 8 meters
- The project area in Manila Bay will not interfere nor affect the existing navigational route of the vessels to the Port area and Manila Yachts Club.
- The project area has a setback of approximately 300 meter from Luneta, 250 meters from the United State Embassy and sufficient buffer zone from other proposed reclamation projects (Solar City with 250 meters, Horizon with 100 meter and City of Pearls with 600).
The project is seen to be vehicles for national development through significant employment and business opportunities and urban renewal it will provide. It is in line with the city’s approved development programs for future area expansion considered crucial for long-term sustainability and continuous growth of the city. The absence of available land for development the City will be denied of this opportunity.

And under a no reclamation scenario the City will be left behind in terms of progress, areas for development, business and other related opportunities by other Metro Manila Cities like Pasay, Makati, Quezon City, Tuguig, Mandaluyong, Muntinglupa and other neighbouring provinces with has ongoing massive development in their respective areas. The City of Manila will be denied additional revenues to build additional facilities, upgrade/improve the operation and maintenance of the City facilities, health services, education and the safety/ security of the City of Manila rapidly growing population.
For MWC Project the general theme for the project is mixed-use development, i.e. for residential, business/commercial buildings, institutional establishment, parks or green areas, cruise ships terminal and establishment for entertainment and sport venues which in concept approved by the City Government of Manila. There is no planned differentiation in term of market, theme and utilization among the proposed different reclamation projects.
1.4 Project Component
1.4.1 General Layout of Facilities
Footprint of proposed project layout facilities is shown in Fig. 1.6, it shows the precise location of the project area, and in particular, the location and boundaries of project area, location and footprint of project component.

During Operation Phase locators should follow the design concept of the reclaimed area base on its containment/carrying capacity. The island has a designated area which under density requirement, wherein the middle of the island is designated as High Density area while the waterfront area as Low Density area and in between is the Mid Density area.
All locators should also comply with all existing ordinances of the City Government of Manila all types of structure in the absence of any land use plan for reclamation projects. Locators should also be compliance with P.D. No. 1096, the 1977 National Building Code of the Philippines (NBCP) and with its 2004 Revised implementing rules and regulations (IRR), duly promulgated by the Department of Public Works and Highways (DPWH), Electrical Code of the Philippines, the Clean Water Act, Clean Air Act, Safety Code of the Philippines and all recent and new issuances by the Department of Public Works and Highways (DPWH) pertaining to buildings and grounds.
The design criteria of the structures should comply with the following;
- Building Height (including spires/ towers and parapet walls) not to exceed 30-storeys or 90m duly qualified by CAAP aerodome restrictions;
- Gross Floor Area (GFA) and Total Gross Floor Area (TGFA) must both be based on Floor AreaRatio (FAR) 6 to 12;
- Seismicity factors are only as allowed under the 2016 National Structural Code of the Philippines (NSCP) or its most recent edition.

They should also implement the 2015 Philippine Green Building Code, the Implementing Rules and Regulation of P.D. No. 957 of the Housing and Urban Development Coordinating Council including new issuances by the Housing and Land Use Regulatory Board (HLURB).
Description of major components for the proposed project is presented below
| Component | Materials | Size/Capacity | Safety Features |
| North Island
South Island |
Borrow Filling
Materials , Armour rocks |
20,856,010 cu.m
22,568,660 cu.m. |
Use of proper navigational equipment use of safety gears and well maintained equipment |
| Infrastructures (Bridges) | Concrete, steel bars and steel structures | Major Bridges= 2 km Secondary brdg.=200m | Use of proper equipment and Personal Protective Equipment (PPE) |
| Containment Structures | Sheet Piles , Armours Rocks | Final figure after the detailed design | Use of proper equipment and Personal Protective Equipment (PPE) |
| Utilities Drainage Water Sewer Power Telecommunication Lines | Reinforced Conc. Pipes UPVC Pipes UPVC or PE Pipes Poles and Power Lines | Final quantity and sizes to be determined after the detailed design | Use of proper equipment and Personal Protective Equipment (PPE)
Use of Highly skilled linemen/electrician and protective/safety gears |
| Road Network Roads, curb and gutters, Side walks | Sub-base Materials, Concrete and Asphalt pavement materials | Final quantity to be determined after the detailed design | Use of Personal Protective Equipment (PPE) |
| Table 1.1 Description of major components, Materials and /Safety Features | |||
End of part 2 of 6
To read the part 1 article, click here
Suppliers of heavy equipment requirements for Manila Waterfront City Reclamation, manufacturers of heavy equipment requirements for Manila Waterfront City Reclamation, dealers of heavy equipment requirements for Manila Waterfront City Reclamation, distributors of heavy equipment requirements for Manila Waterfront City Reclamation, retailers of heavy equipment requirements for Manila Waterfront City Reclamation.
Supplier of heavy equipment requirements for Manila Waterfront City Reclamation, manufacturer of heavy equipment requirements for Manila Waterfront City Reclamation, dealer of heavy equipment requirements for Manila Waterfront City Reclamation, distributor of heavy equipment requirements for Manila Waterfront City Reclamation, retailer of heavy equipment requirements for Manila Waterfront City Reclamation.
Supplier heavy equipment requirements Manila waterfront, manufacturer heavy equipment requirements Manila waterfront, dealer heavy equipment requirements Manila waterfront, distributor heavy equipment requirements Manila waterfront, retailer heavy equipment requirements Manila waterfront, suppliers heavy equipment requirements Manila waterfront, manufacturers heavy equipment requirements Manila waterfront, dealers heavy equipment requirements Manila waterfront, distributors heavy equipment requirements Manila waterfront.











